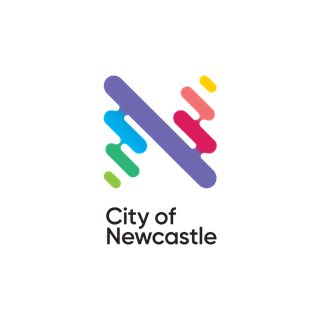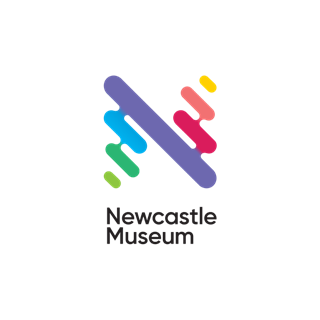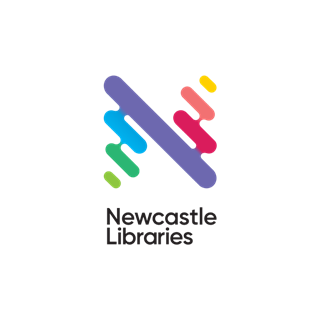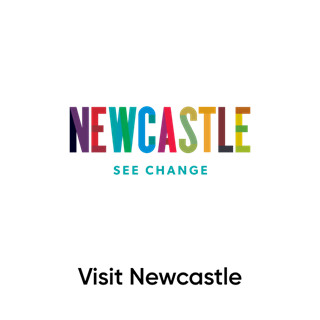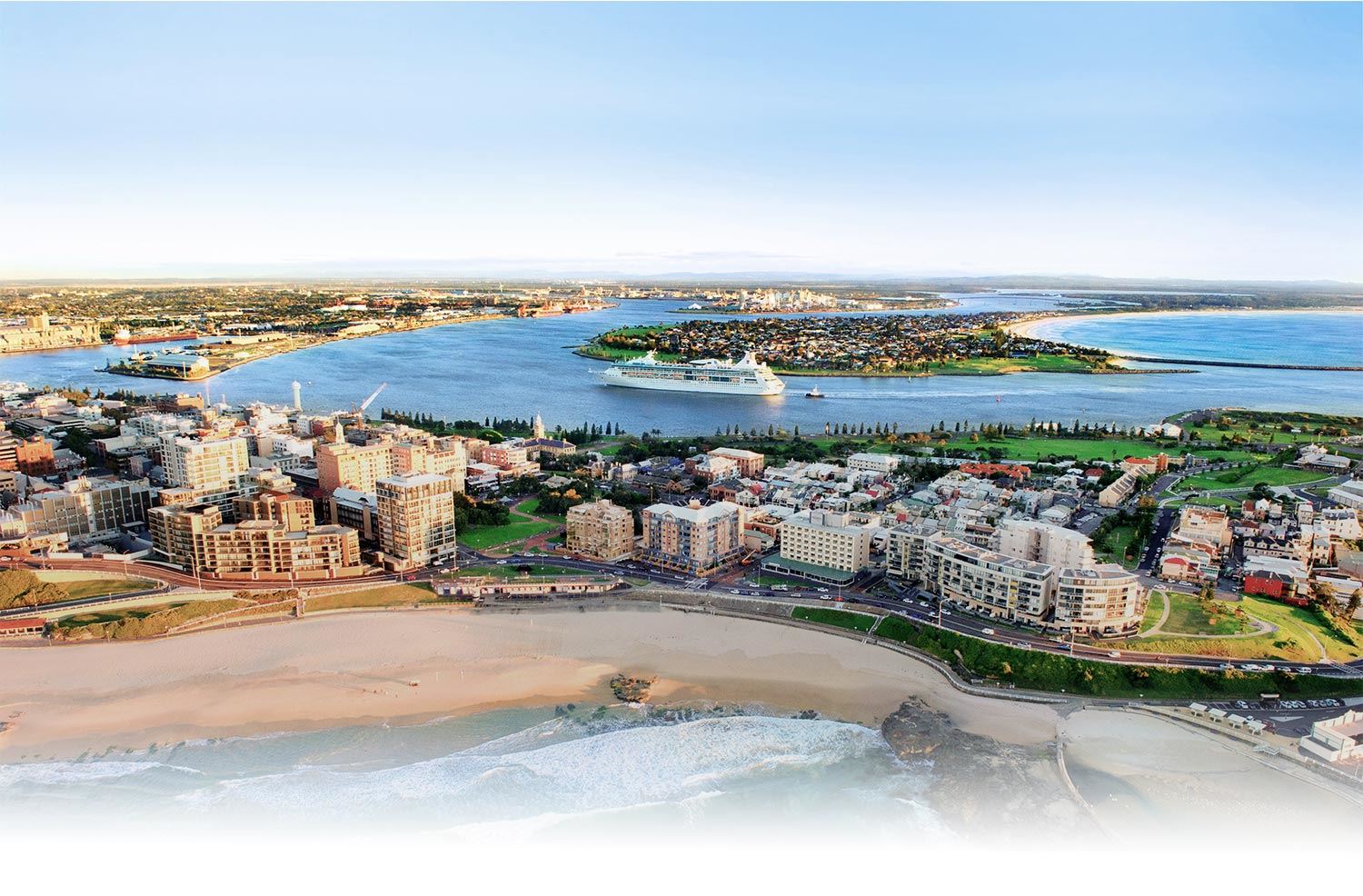
West End plan opens for comment
29 Nov 2017
A plan to support Newcastle West's rapid development with park and streetscape upgrades will be placed on public exhibition after gaining Newcastle City Council's preliminary support.
The draft West End Public Domain Plan identifies Birdwood Park as the main civic space of the city's future CBD, where office blocks, apartment buildings and an aged-care facility are springing up in close proximity to the newly opened Newcastle Interchange.
Under the plan, Birdwood Park could feature an outdoor café, pedestrian plaza and open green space for civic and cultural events, such as outdoor cinema.
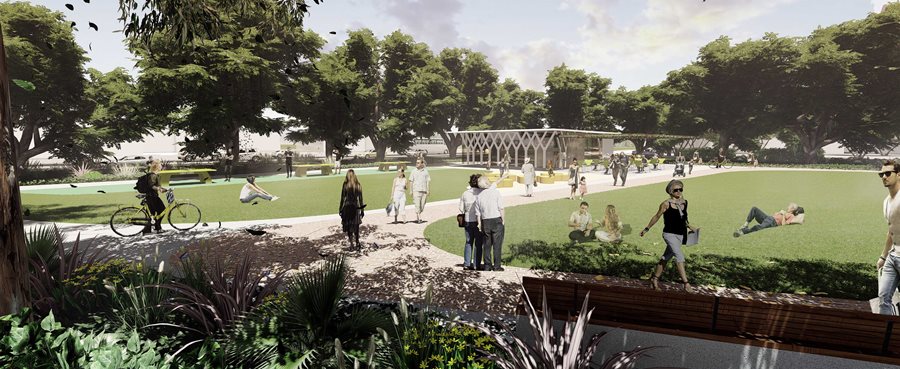 Artist impression of what the western end of Birdwood Park could look like.
Artist impression of what the western end of Birdwood Park could look like.
Little Birdwood Park, across King Street, will be expanded to integrate with the Marketown shopping centre, while Parry Street west of National Park Street will be transformed with new pavements and a greener street scape ideal for small scale markets and festivals.
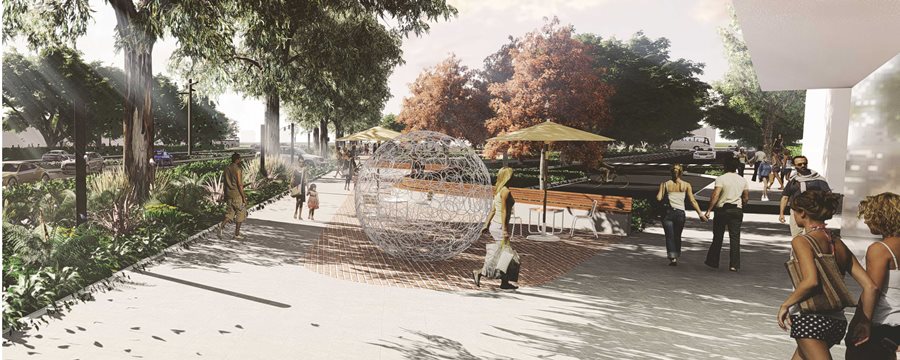 Artist impression of Birdwood Park looking west.
Artist impression of Birdwood Park looking west.
"Birdwood Park and its surrounds will become the heart of the future West End CBD," Newcastle Lord Mayor Nuatali Nelmes said.
"The public domain design aims to provide spaces for cultural and civic events, better connects pedestrian pathways and creates a green gateway feel to the city.
"Improved wayfinding and lighting and better sight lines in the park will create a greater sense of safety, while across King Street, Little Birdwood Park will be transformed into a more welcoming space and Parry Street will be re-invented to draw the creative energy already there out into the street.
"The draft plan covers all this and I encourage everyone in the community to have their say on this project, which is so important to the city's future."
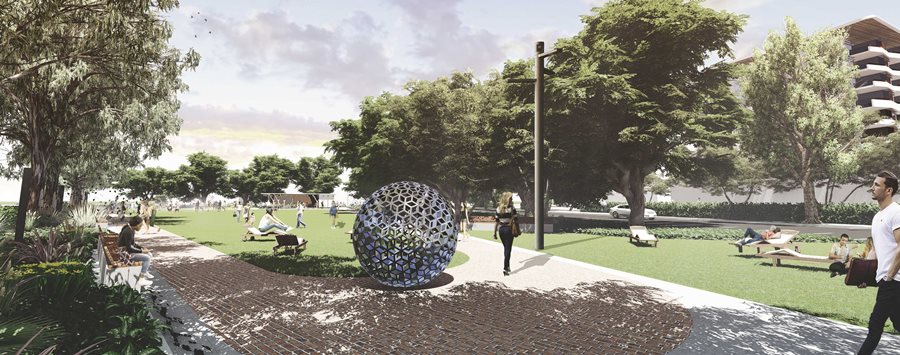 Artist impression of the eastern end of Birdwood Park.
Artist impression of the eastern end of Birdwood Park.
Improved links to Hunter Street, public art and play equipment could all help activate the long-dormant Birdwood Park, which could be widened along Little King Street.
Additional features may include:
- A formal avenue of shade trees
- Comfortable paved areas with high-quality outdoor furniture
- A central promenade with pedestrian lighting
- Smart pole lighting with WiFi connectivity
Little Birdwood Park will use many of the same design elements, including paving, lighting and planting.
Partial closure of Gibson Street between Officeworks and National Park Street to accommodate a plaza and outdoor café are also proposed to address anti-social behaviour that has long plagued the area. Part of the vision is for Marketown shopping centre to eventually open to this space.
Ideas for Parry Street west of National Park include new pavements, street trees, community gardens and smart poles, plus the expansion of green space.
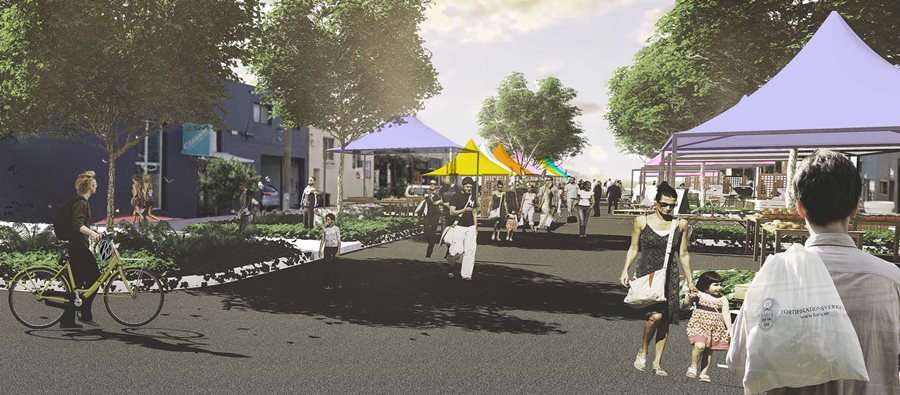 Artist impression of Parry St as host of weekend markets.
Artist impression of Parry St as host of weekend markets.
Under the masterplan, bollards could be used to close the 200m cul-de-sac to host weekend street events.
The West End Stage One Public Domain Plan outlined above is the first of a series of public domain and streetscape plans for the West End precinct.
Members of the public will be able to view it and provide feedback on Council's 'Have your say' page or at the City Administration Centre and Wallsend and Newcastle libraries during its eight-week exhibition from 11 December to 12 February.
On Tuesday night, Council also adopted the Wickham Master Plan, a blue print for the future redevelopment of land within the northwestern part of the Newcastle City Centre.
Redevelopment on the northern side of the rail line will support increased residential densities and other uses that generate economic activity and employment.



