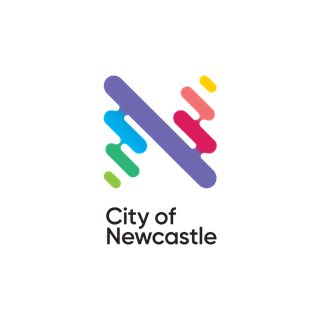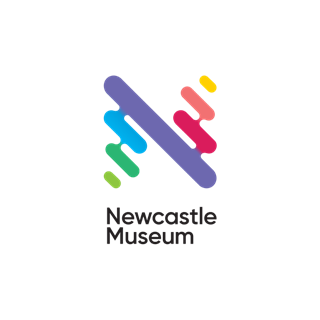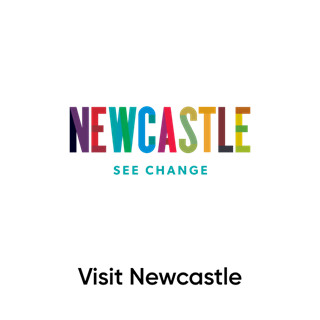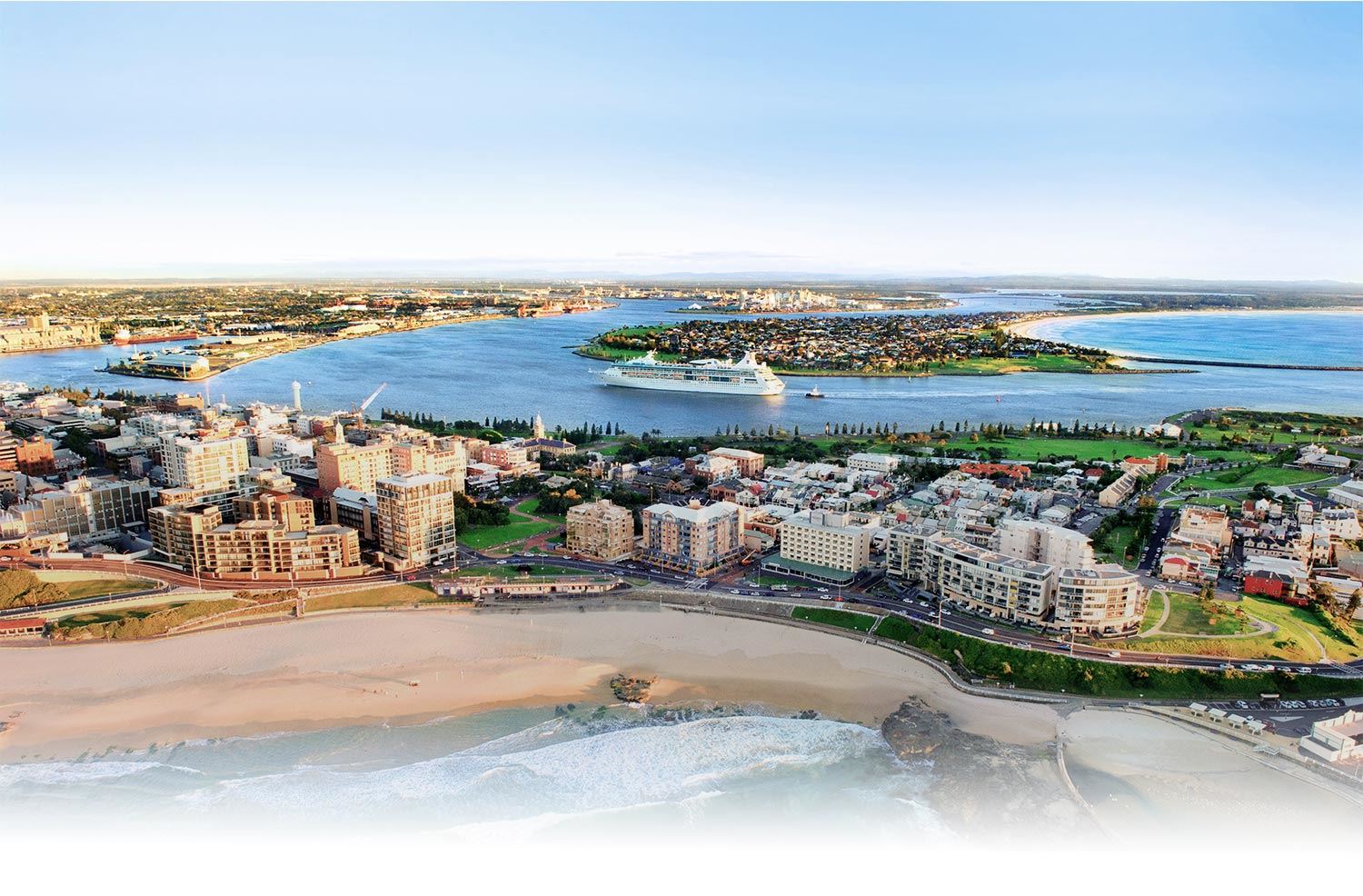
Stylish overhaul for the East End
27 Mar 2018
Blue stone footpaths, cobblestone laneways and new outdoor eating and retail opportunities are part of a vision to give Hunter Street East a cool urban feel straight out of Soho New York.
The Hunter Street Newcastle East End Stage One Streetscape Plan will complement the current redevelopment of the David Jones building and nearby projects to reinvigorate two blocks bound by Perkins, Newcomen, King and Scott streets.
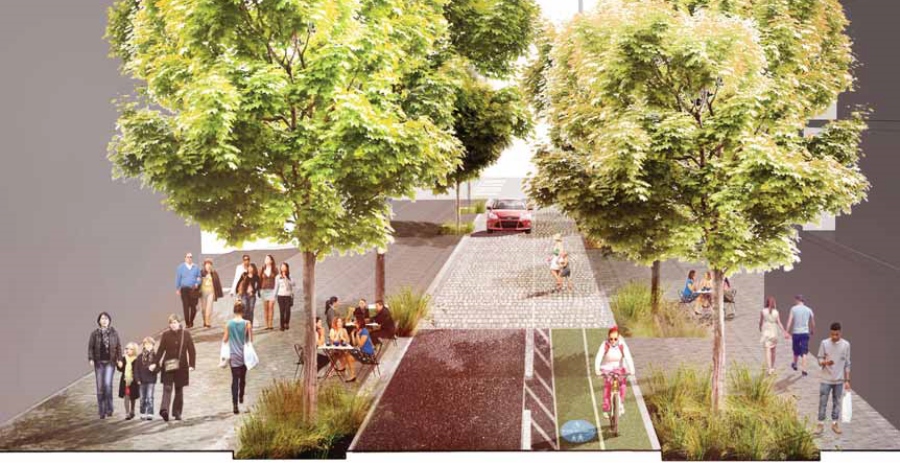 Artist impression of what Hunter Street, looking east toward Market Street, could look like.
Artist impression of what Hunter Street, looking east toward Market Street, could look like.
Including a safe, separated two-way cycleway, new furnishings, street plantings and street art, the plan -- on public exhibition for four weeks from next Monday -- stands to reinvent the city's former commercial centre as a tourism, residential and hospitality hub.
Other features of the proposed overhaul include:
- A two-way cycleway separated from traffic and the footpath by an 80cm island and 30cm kerb respectively (on Hunter Street's southern side)
- New street trees and furniture with smart city connectivity
- A broad, raised cobblestone pedestrian crossing at Market Street
- A bitumen roadway for westbound traffic with kerb and guttering
- Accessible ramp in Market Street to replace the Morgan Street laneway ramp to make a direct connection to the waterfront from Hunter Street
"This is a very exciting plan for Newcastle," Lord Mayor Nuatali Nelmes said.
"It details a visionary project to support the growth of residential development, boutique retail, hospitality and tourism in Newcastle East.
"It will see Hunter Street revert to a traditional high street with kerb and guttering that better define usages and help attract more residents, students and visitors to the precinct.
"Avenue tree-planting, increased public seating and footpaths with distinctive finishes and historical interpretation will encourage more outdoor dining and create a whole new Soho-like feel with vastly improved connections between the harbour foreshore and Cathedral Park."
If eventually supported, the plan will see the 40km/h speed limit for westbound motorists replace the current 10km/h limit, with parking retained along the northern side of Hunter Street.
The surrounding Laing and Morgan Street laneways are also set for dramatic improvements under the plan.
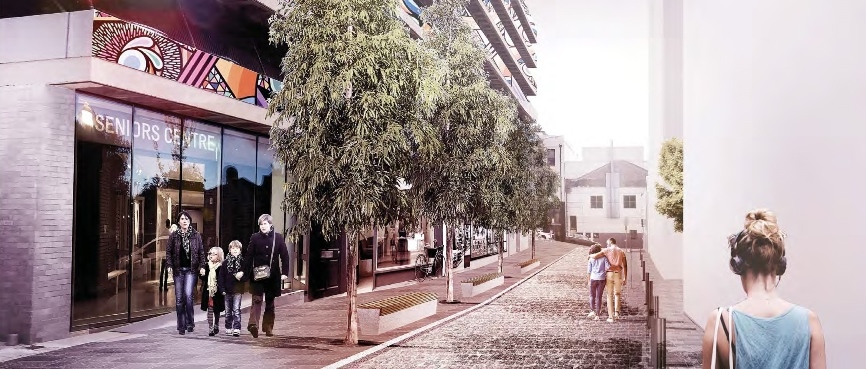
Artist impression of what Laing Street could look like.
New retail opportunities, street art, seating and planting could transform the former while detailed paving with interpretative inlays and catenary lighting stand to help the latter flourish as a pedestrian-friendly space.
Also under the plan, the Morgan Street staircase will be reorientated north-south and offer seating on double height stairs next to access stairs.
Shade trees and other plantings along the terraces will make the area a cooler, more attractive place to relax and access Cathedral Park, as a Masterplan to turn it into an open air museum takes shape.
Council also voted last night to adopt a public domain plan to make Birdwood Park the main civic space of the city's future West End CBD.
Under the West End Stage One - Public Domain Plan, Birdwood Park could feature an outdoor café, pedestrian plaza and open green space for civic and cultural events, such as outdoor cinema.
Little Birdwood Park, across King Street, will be expanded to integrate with the Marketown shopping centre, while Parry Street west of National Park Street will be transformed with new pavements and a greener street scape.
Additional shading in Birdwood Park and play elements for both parks, as suggested by members of the public, have been incorporated into the final domain plan following a public exhibition period.
View the East End Stage One Streetscape Plan online (from Monday 2 April) at http://www.newcastle.nsw.gov.au/YourSay
You can also visit our interactive map in the link to explore all the proposed elements of the plan.
Alternatively, you can view hard copies at:
• City Administration Centre
• Wallsend Library, 30 Bunn Street Wallsend
• Newcastle Regional Library, 15 Laman Street Newcastle


