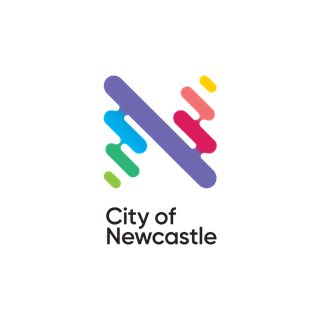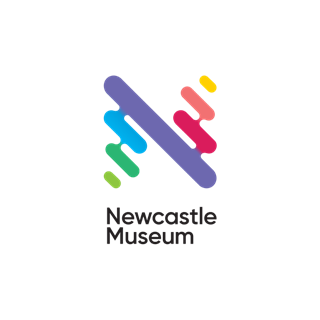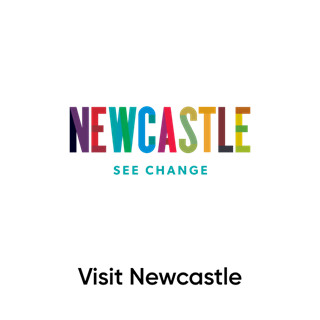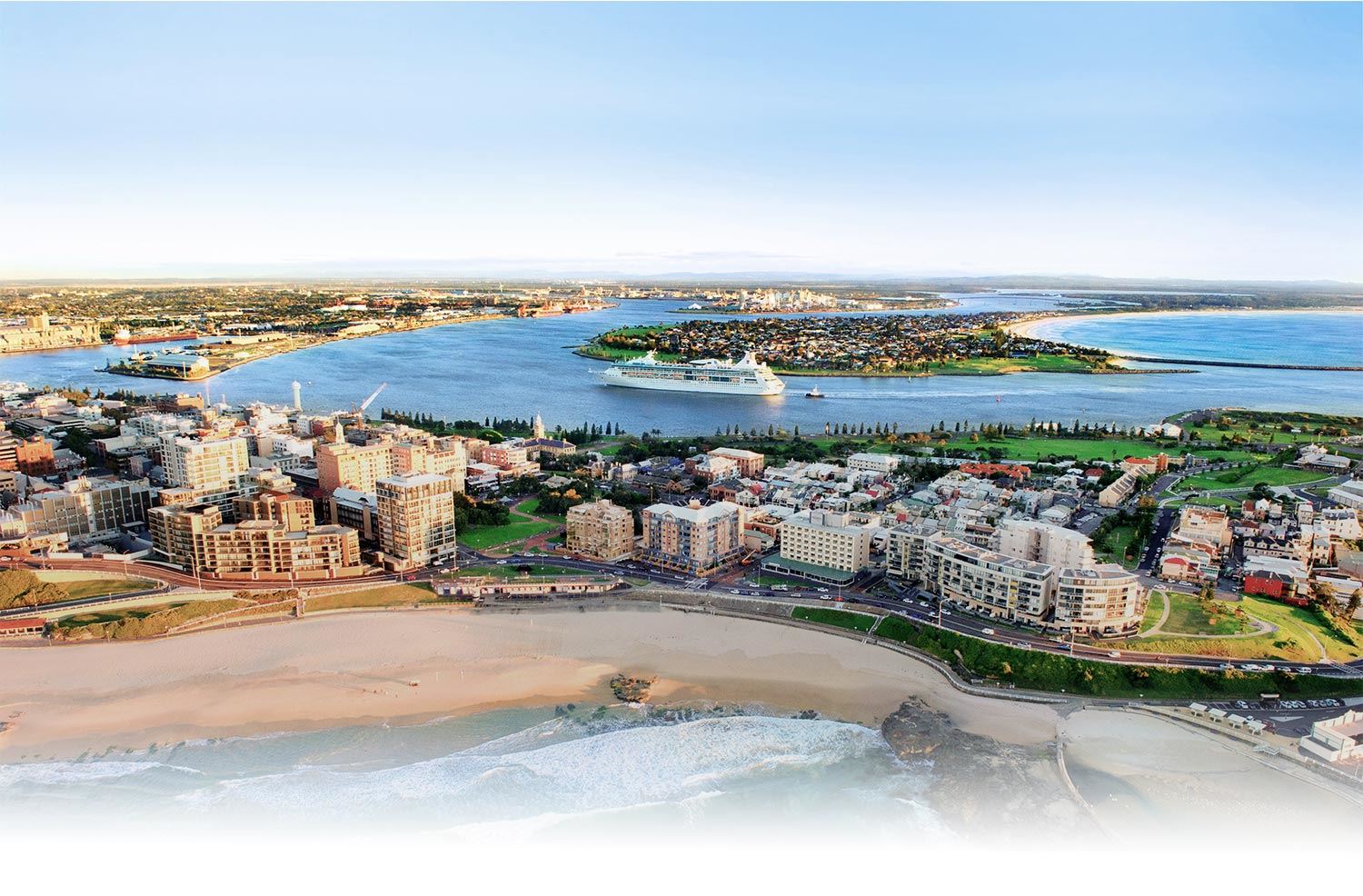
Union welcomes layout of City’s new admin HQ
06 June 2019
United Services Union Organiser Luke Hutchinson has hailed office floorplans finalised by City of Newcastle to meet the city’s increasingly diverse needs from its future administrative base.
Space for all admin staff and ample meeting rooms will feature in levels 2-5 in the new West End office block, with additional training rooms slated for the sixth floor and a temporary customer service centre set to swing into operation in October.
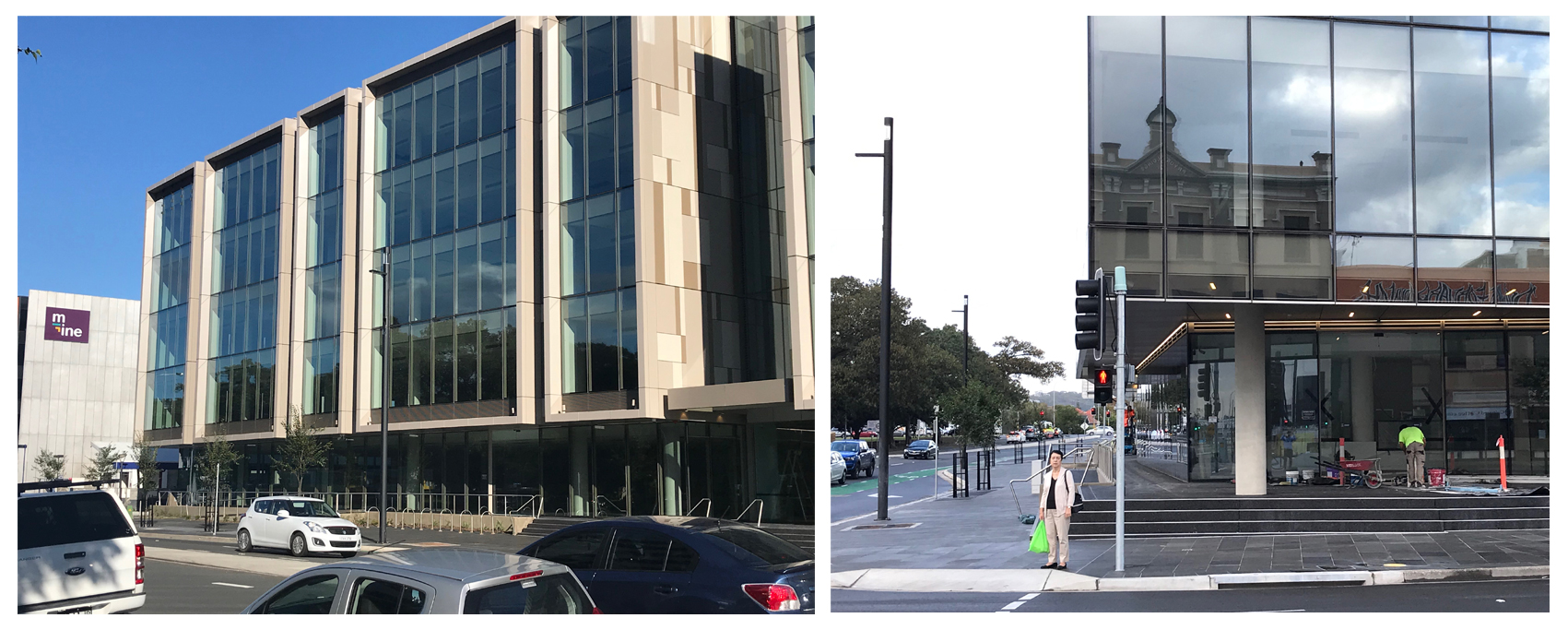
“We welcome a number of features included in the finalised floorplans,” Mr Hutchinson said.
“These include increased space for collaboration, sit/stand workstations for all workers, informal chat areas to increase interaction between staff, and adequate space for internal and external meetings, which has long been identified by our members as problem.
“The union strongly welcomes big improvements to dedicated staff training spaces at the new headquarters.”
Mr Hutchinson said the move would improve workplace conditions and overall staff wellbeing after a strong engagement process.
“Following consultation with our members, and representations made to the Lord Mayor, the USU was able to engage directly with CEO Jeremy Bath to work through some of the concerns and issues raised staff,” he said.
“We’re pleased to say that this was a really positive engagement and that several improvements have been made, including a USU Delegate’s appointment to the City’s internal consultative group.
“The USU will continue to work both proactively and collaboratively with City of Newcastle management and Lord Mayor Nelmes to ensure our members’ best interests are at the forefront of the move westward over the coming months.”
The 12 Stewart Avenue premises will accommodate all of the City’s 425 administrators, offering capacity for growth, and provide meeting-room flexibility previously unavailable in the City Administration Centre, City Hall and Fred Ash buildings.
Levels 2-5 have an identical layout, except for one corner tailored to support individual service units, and each comprises a 28-person meeting room that can also be expanded into a larger training facility.
Each floor from 2-5 will provide staff with:
- 80 ergonomic electric sit/stand work points with privacy screens, dual monitors, keyboard, mouse and task chair
- Three booths that each seat five people
- An agile collaboration space with screen and whiteboard and informal chat area
- Large breakout collaboration space with kitchenette, storage and informal seating for 12
- Large team workshop space to accommodate 12 staff or large-team meetings and stand-ups for 30-plus people
- Around 150 lockers for staff to store their caddy and personal items
- Five 1-2 seat quiet spaces for focused task work and discussions
- Utility area housing printers, bins and stationery.
City of Newcastle CEO Jeremy Bath said fit-out work would begin mid-June on the new offices that would conservatively benefit rate payers to the tune of $13.1 million over the next 25 years.
“Instead of three buildings and 13 floors in the Civic Precinct, all our administrative staff will be housed under one roof in the city’s new CBD, offering them several ideal places to meet with our myriad stakeholders,” Mr Bath said. “This will improve communication and decision making, which will in turn lead to better services for the community.
“This move is about increasing productivity and the capacity of staff through greater flexibility to provide even better services from modern offices. Twelve Stewart Avenue will also offer employees booths, quiet sections and team spaces to select in order to work better together and with hundreds of community members who are also integral to the city’s continued growth and success.
"Our new base utilises the best of modern design principles to improve our workplace culture and also offers easier access for people with mobility challenges just a stone’s throw from the Newcastle Interchange.”


