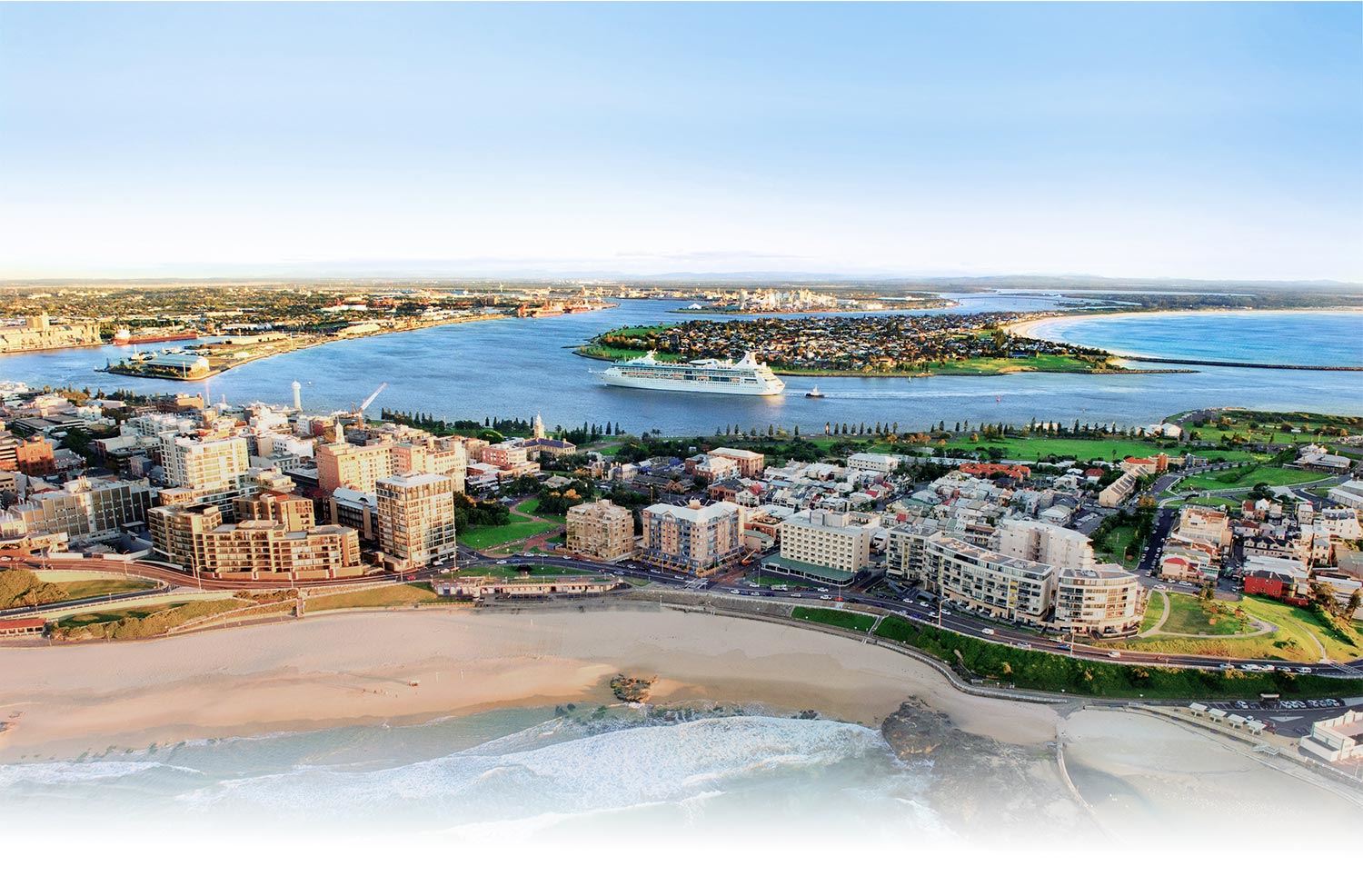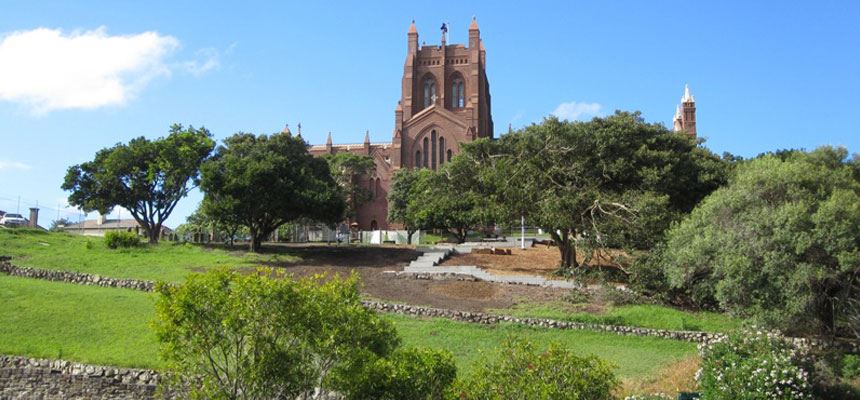
Cathedral Park

Did you know that Cathedral Park holds the remains of over 3300 early residents of our city? Proclaimed a place of burial by Governor Macquarie in 1816, Cathedral Park was the first place of burial for the penal settlement at Newcastle. It was closed to further burials in 1884 providing a unique genetic snapshot of the people of the area. Around 40% of internments were infants, reflecting a period of poor health and living conditions during the 19th century.
Cathedral Park might seem like a forgotten space sandwiched between cathedral and carpark, but watch this space as we work to transform the park into a fascinating place of history and cultural enrichment and where we bring the stories of the past to life.
The burial ground was closed after public agitation in 1884, and it fell into decline. During the 1950s, City of Newcastle (CN) pushed for the establishment of a park in the cemetery, but it was not until the 1960s that the trustees of Christ Church agreed. In 1966, a special Act of parliament was passed - Christ Church Cemetery Act 1966 - permitting CN to acquire the land for the purposes of a public park.
A comprehensive survey of the cemetery was undertaken, including a photographic record, plan of burials, and a list of headstone inscriptions. CN then implemented a design for the park moving 84 headstones to the eastern side of the park. The monuments deemed to be beyond repair were taken elsewhere and used in landscaping across Newcastle.
The burial plan is available in a digitised format below, together with a list of burials and headstone inscriptions.
- 1966 Burial Plan (PDF) overlaid onto the modern survey of the park
- List of Graves (PDF) sorted alphabetically by surname
- Grave inscriptions (PDF) sorted by the number that appears on the 1966 Burial Plan. Use this list to find the burial you are looking for and then cross check it to the Burial Plan to find the location of the burial in the park.
Since 2012, Cathedral Park has been undergoing a series of improvements to make it a show piece for the city. A Conservation Management and Interpretation Plan (PDF) was developed to guide the future of the park and its historic significance. A Master Plan (PDF) was adopted in July 2012, with the approval of the NSW Heritage Branch and with the support of stakeholders and descendants. The overall vision is to transform Cathedral Park into an outstanding area of open space with an 'open air museum' feel.
The headstones are being progressively stabilised to allow their return to the recorded burial positions. Eventually up to 84 headstones will be returned to the site of burial, to re-establish the link between the headstones and the deceased person's actual burial site. This important work will allow visitors to experience the park in its historical layout and to view the headstones in context with their grave. Spectacular views of the working harbour and Stockton Bight will also be opened up with improvements to landscaping and new pathways. Interpretative elements will be introduced to improve presentation and functionality of the park.
The project is being undertaken in stages with funding from the state and commonwealth governments and from CN's asset repair fund. Close to $3 million is to be invested in Cathedral Park over the coming years.
What's happening in 2022/23
Heritage approvals are now in place. City of Newcastle will complete the design and documentation for the final stages of the Cathedral Park landscaping works in 2022/23.
The designs include:
- The restoration and reinstallation of the remaining headstones
- Completion of the proposed new pathways
- A new monument for the infants buried in the park
- A new monument for those that perished in the Cawarra ship wreck
- Full interpretive signage around the park
- A new entrance off King Street
- A new memorial for all the park's buried souls (located in the retaining wall recess in King Street)
- An outdoor performance space
- General landscape works to improve plant selections, ongoing maintenance and improved interpretation of the space.











